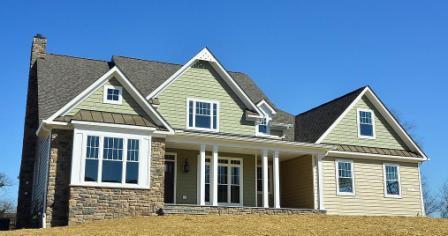
The Wingate custom home has a spacious first-floor Owner’s suite and additional flexible space that can serve as a second first-floor bedroom or a den. The bright, open feeling in all of the common areas makes this 3,552 square foot home feel even larger than it is. For additional convenience (and your enjoyment), add a screened porch to enjoy your home and landscaping throughout the year.
Elevations
Floor Plan
Gallery
We can customize this and every home to meet your individual wants and needs. We can also help you design a home from scratch to make it uniquely yours.
Viking custom Homes will also build from your plans. We offer additional floor plans not shown here and full design/build services are available.
