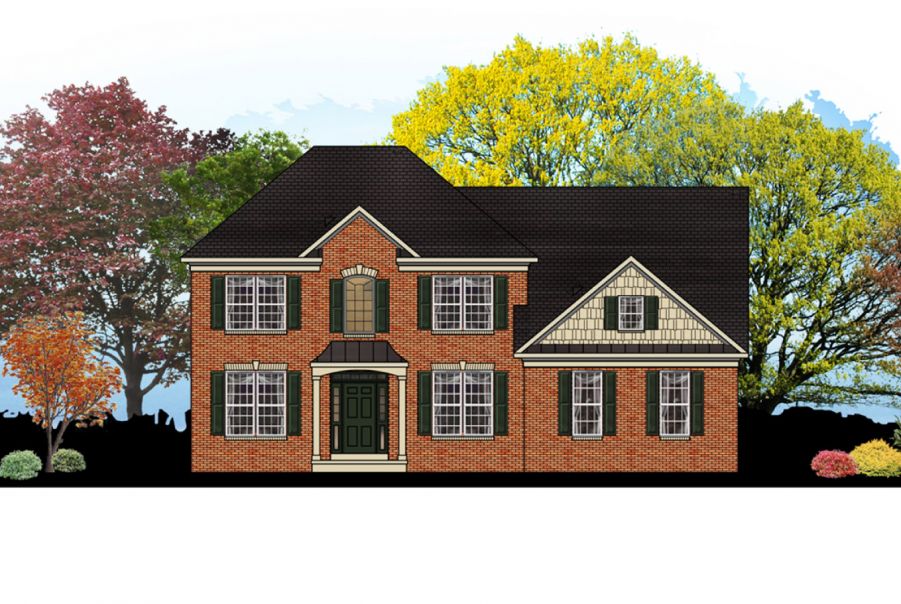
The Washington I is our best-selling floor plan thanks to its moderate size, 2,912 square feet, and incredible flexibility. The first floor has a gorgeous kitchen with a walk-in pantry and open floor plan. The flow from living room to kitchen is seamless for easy entertaining. Upstairs, there are four nicely-sized bedrooms including a lovely owner’s suite with a master bath and dual sinks. This floor plan comes ready-to-modify with an optional morning room, optional family room extension, and optional study extension.
Elevations
Floor Plan
Gallery
We can customize this and every home to meet your individual wants and needs. We can also help you design a home from scratch to make it uniquely yours.
Viking custom Homes will also build from your plans. We offer additional floor plans not shown here and full design/build services are available.
