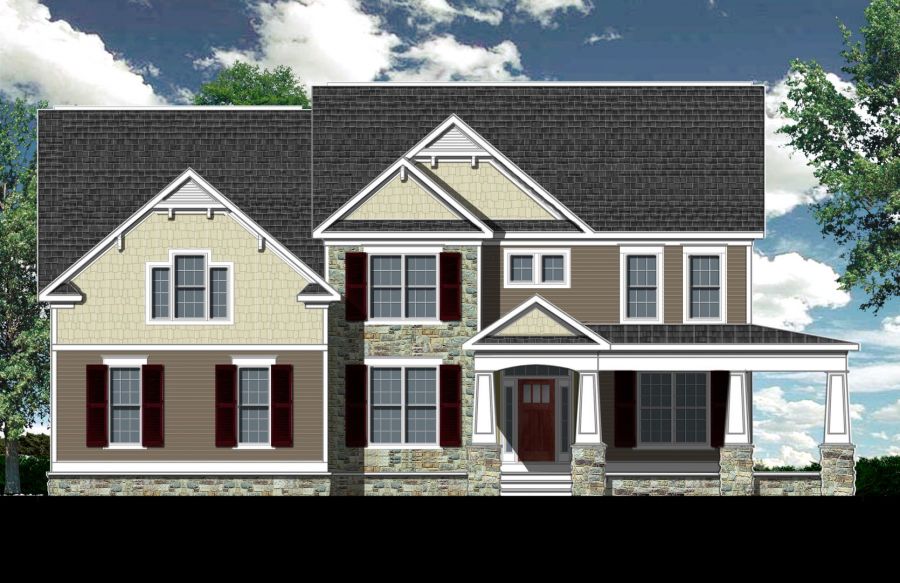
The Devon has 3,312 square feet of living space expertly laid out to marry formal and informal living space. Thanks to the open floor plan, you can easily entertain and spend time as a family on the main floor. If you are looking for a little more space, The Devon II comes with many different extensions and expands your living space to 3,600 square feet.
Elevations
Floor Plan
Gallery
We can customize this and every home to meet your individual wants and needs. We can also help you design a home from scratch to make it uniquely yours.
Viking custom Homes will also build from your plans. We offer additional floor plans not shown here and full design/build services are available.
